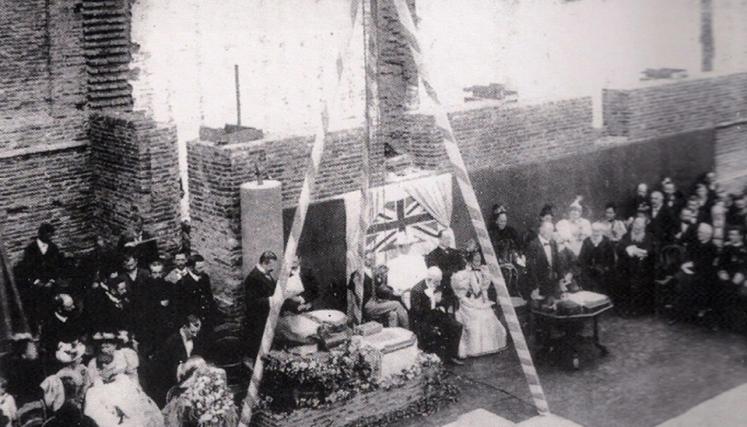Este edificio fue inaugurado en el año 1896 tras la demolición del primer templo, que se encontraba originalmente en la calle Piedras 55 y se había construido en el año 1835, para la apertura de la Avenida de Mayo, inaugurada en 1894.
La Iglesia Presbiteriana es característica de Escocia, deriva del protestantismo y recibe su nombre por su forma de gobierno, que se ejerce a través de presbíteros, una palabra de origen griego que significa “ancianos”.
El edificio es un proyecto de los arquitectos Edwin Merry y Charles Raynes, importantes proyectistas de la comunidad britán ica en Buenos Aires y que, entre otras iglesias, también proyectaron en 1874 la Primera Iglesia Metodista, que podés visitar en el 718 de la Avenida Corrientes.
Al momento de la inauguración, el 10 de abril de 1896, Belgrano todavía era una calle estrecha y la iglesia contaba con una fachada neogótica con una torre central que tuvo que ser demolida en los años ‘50 para el ensanche y transformación en avenida de la vieja calle Belgrano.
La fachada actual fue inaugurada en 1962, conservando los interiores y los vitrales con temáticas bíblicas.
You are in the Iglesia Presbiteriana San Andrés del Centro, originally Iglesia Presbiteriana Escocesa San Andrés. It was inaugurated in 1896 after the demolition of the first temple, which was located at Piedras St. 55 and had been built in 1835, for the opening of Avenida de Mayo.
The Presbyterian Church is characteristic of Scotland, derives from the Reformation and receives its name from its representative and democratic form of government, which is exercised through presbyters, a word of Greek origin meaning "elders".
The building is a project of the architects Edwin Merry and Charles Raynes, important designers of the British community in Buenos Aires; another building of the city that was designed by them is the Sanctuary Jesus Sacramentado at 4433 Corrientes Avenue.
At the time of the inauguration, Belgrano was still a narrow street and the church had a neo-Gothic façade with a central tower that had to be demolished in the 1950s for the widening and transformation of the old Belgrano Street into an avenue.
The current façade, designed by the Scottish architect Sydney Folett, was inaugurated in 1962, preserving the interiors and the Scottish stained glass windows with biblical themes.
Get to know the interiors of this extraordinary building by taking part in the services offered by the congregation or in the cultural events organized by the Espacio Cultural San Andrés.








