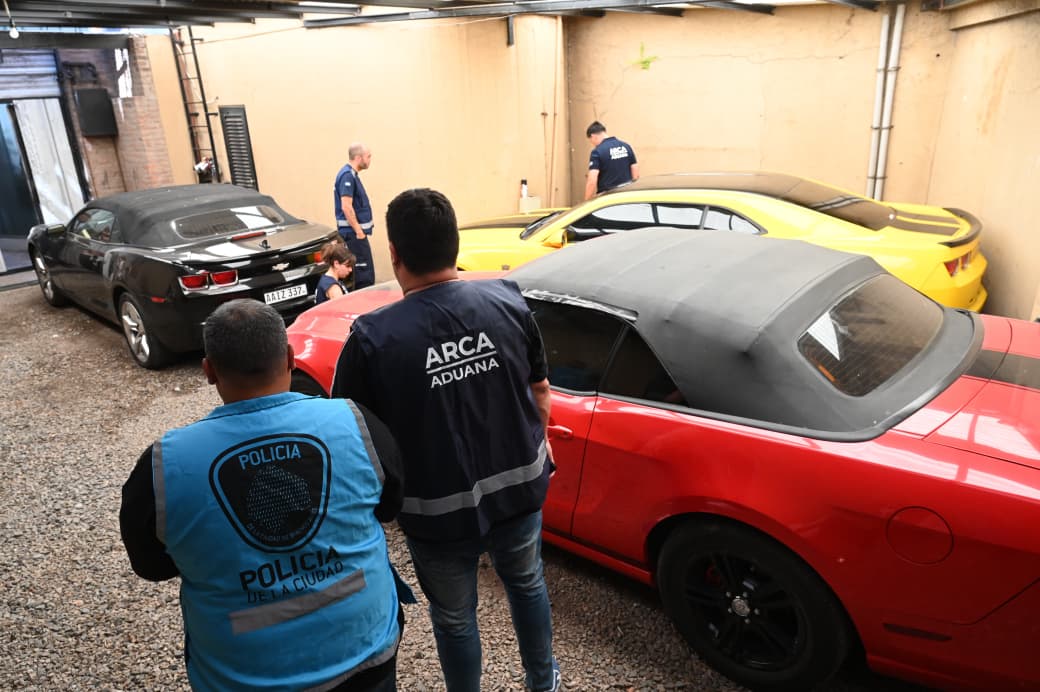The building was a project carried out by italian architect Giovanni Chiogna. It was built between 1914 and 1916 as a power plant for the Italo Argentina Company, with a renaissance and florentine architecture. It has been recently renovated, preserving its wide spaces and high ceilings.
Consider Usina as the perfect spot if you need to film in sets that look like theatres, orchestras, cenital shots (as it counts with 12 meter high cellings), auditoriums, parties!
The venue has a variety of spaces: an Auditorium, an Entrance Patio, a Foyer and the Main Ship.
The Auditorium has a seating capacity for 1200 people, and an excellent acoustic architecture. It also has three levels of box seats, and 18 different accesses.
The Foyer is the central space of the building, and works as a distribuitor for the Auditorium and the rest of the spaces. It is covered in glass which brings natural cenital lighting to the building. The walls are made of original facing brick and metal inlays, which provide an industrial carachter to the building.
The Main Ship is an space of 59 x18 meters and 12 meters high. The inside walls are original that have been restored as well as the raillings of the balconys. It has now become one of the city’s historic heritage, as well as cultural.


